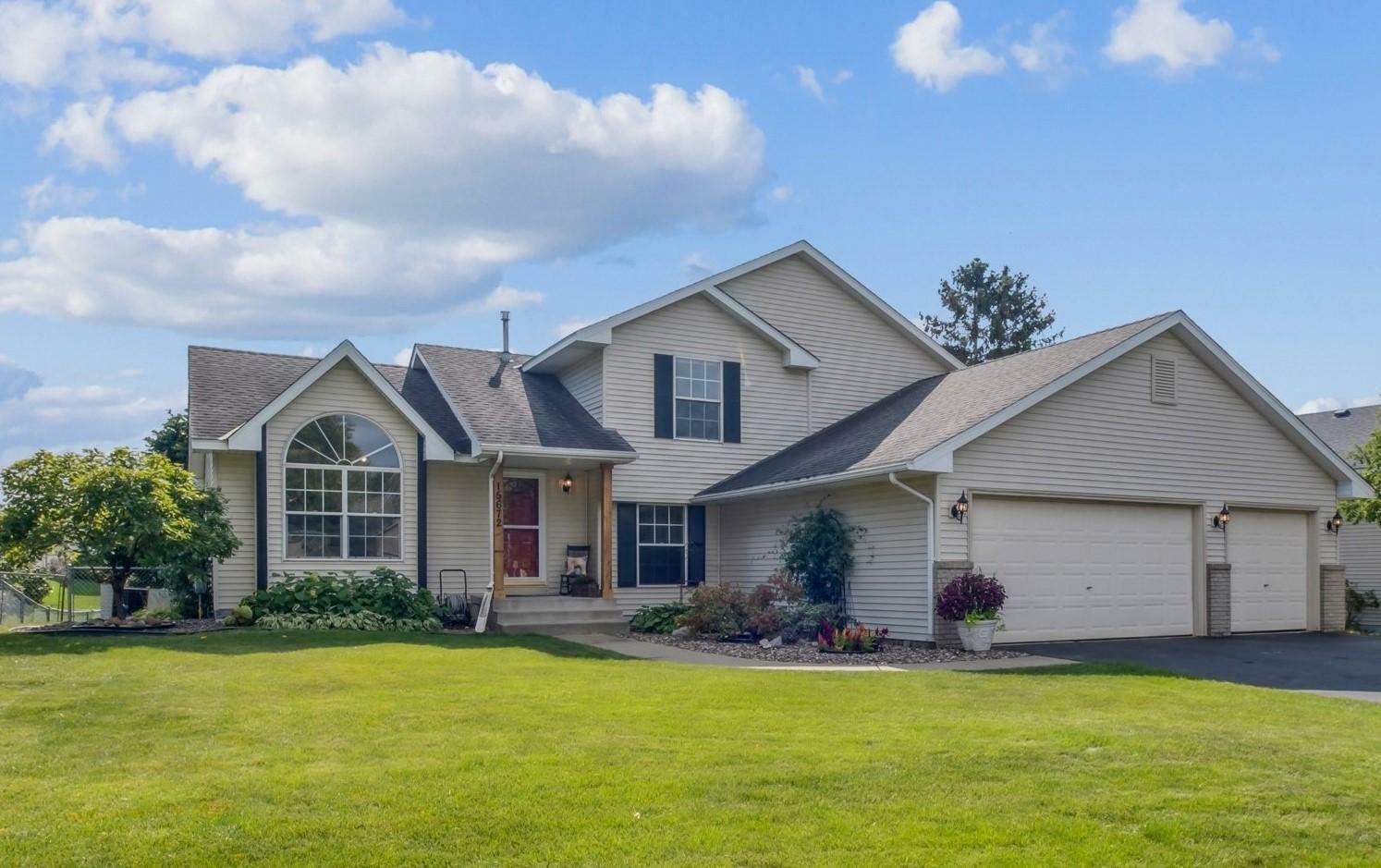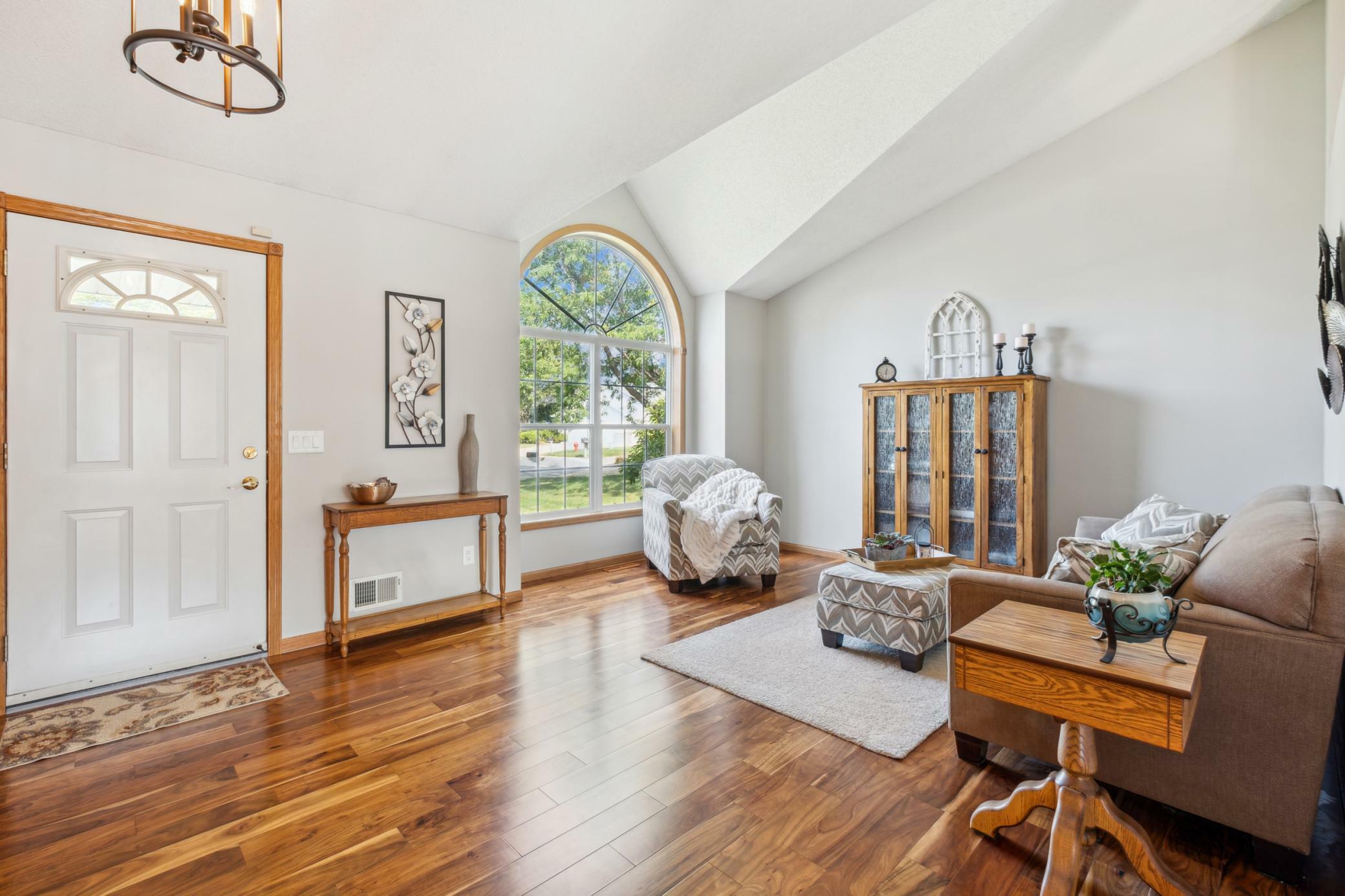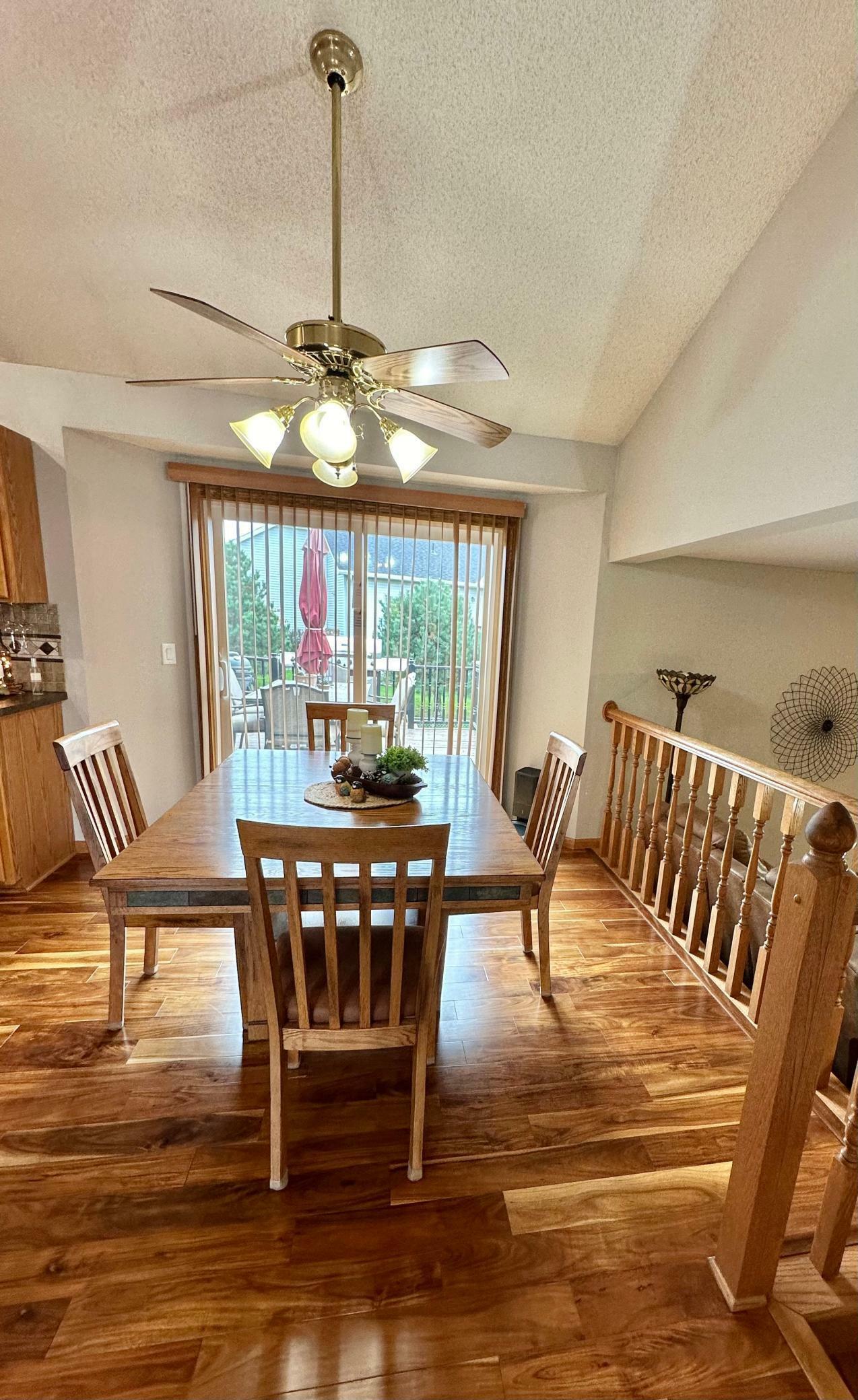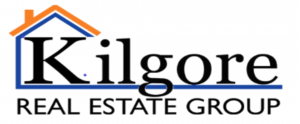


Listing Courtesy of:  NORTHSTAR MLS / Coldwell Banker Realty / Patti Kellum - Contact: 612-481-6144
NORTHSTAR MLS / Coldwell Banker Realty / Patti Kellum - Contact: 612-481-6144
 NORTHSTAR MLS / Coldwell Banker Realty / Patti Kellum - Contact: 612-481-6144
NORTHSTAR MLS / Coldwell Banker Realty / Patti Kellum - Contact: 612-481-6144 15672 Crocus Court W Rosemount, MN 55068
Pending (79 Days)
$475,000
Description
MLS #:
6570379
6570379
Taxes
$4,543(2024)
$4,543(2024)
Lot Size
0.25 acres
0.25 acres
Type
Single-Family Home
Single-Family Home
Year Built
1994
1994
Style
Modified Two Story
Modified Two Story
School District
Rosemount-Apple Valley-Eagan
Rosemount-Apple Valley-Eagan
County
Dakota County
Dakota County
Listed By
Patti Kellum, Coldwell Banker Realty, Contact: 612-481-6144
Source
NORTHSTAR MLS
Last checked Dec 23 2024 at 11:56 AM GMT+0000
NORTHSTAR MLS
Last checked Dec 23 2024 at 11:56 AM GMT+0000
Bathroom Details
- Full Bathrooms: 2
- Half Bathroom: 1
Interior Features
- Water Softener Owned
- Washer
- Stainless Steel Appliances
- Refrigerator
- Range
- Microwave
- Water Filtration System
- Dryer
- Double Oven
- Disposal
- Dishwasher
Subdivision
- Shannon Pond 2Nd
Lot Information
- Tree Coverage - Light
Property Features
- Fireplace: Gas
- Fireplace: Family Room
- Fireplace: 1
Heating and Cooling
- Forced Air
- Central Air
Basement Information
- Unfinished
- Storage Space
- Partial
- Drain Tiled
- Daylight/Lookout Windows
- Block
Exterior Features
- Roof: Asphalt
- Roof: Age 8 Years or Less
Utility Information
- Sewer: City Sewer/Connected
- Fuel: Natural Gas
Parking
- Asphalt
- Attached Garage
Stories
- 2
Living Area
- 2,008 sqft
Additional Information: Dakota County Eagan | 612-481-6144
Location
Listing Price History
Date
Event
Price
% Change
$ (+/-)
Oct 09, 2024
Price Changed
$475,000
-3%
-14,900
Oct 01, 2024
Price Changed
$489,900
-2%
-10,000
Sep 24, 2024
Price Changed
$499,900
0%
-100
Disclaimer: The data relating to real estate for sale on this web site comes in part from the Broker Reciprocity SM Program of the Regional Multiple Listing Service of Minnesota, Inc. Real estate listings held by brokerage firms other than Minnesota Metro are marked with the Broker Reciprocity SM logo or the Broker Reciprocity SM thumbnail logo  and detailed information about them includes the name of the listing brokers.Listing broker has attempted to offer accurate data, but buyers are advised to confirm all items.© 2024 Regional Multiple Listing Service of Minnesota, Inc. All rights reserved.
and detailed information about them includes the name of the listing brokers.Listing broker has attempted to offer accurate data, but buyers are advised to confirm all items.© 2024 Regional Multiple Listing Service of Minnesota, Inc. All rights reserved.
 and detailed information about them includes the name of the listing brokers.Listing broker has attempted to offer accurate data, but buyers are advised to confirm all items.© 2024 Regional Multiple Listing Service of Minnesota, Inc. All rights reserved.
and detailed information about them includes the name of the listing brokers.Listing broker has attempted to offer accurate data, but buyers are advised to confirm all items.© 2024 Regional Multiple Listing Service of Minnesota, Inc. All rights reserved.




A remodeled half bath, a convenient laundry room with built-in cabinetry, and an office that can double as a 4th bedroom round out the main floor. Upstairs, you'll find new carpeting and three spacious bedrooms, including the primary suite with a walk-in closet and a private full bathroom. The lower level, with natural light from daylight windows, offers limitless potential for an amusement room, additional bedrooms, or any custom space you envision.
Freshly painted throughout, the home’s exterior is low-maintenance, featuring vinyl and brick accents along with a newer roof for peace of mind.