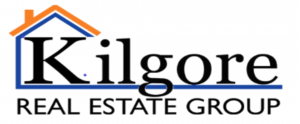


Listing Courtesy of:  NORTHSTAR MLS / Coldwell Banker Realty / Lisa Endersbe / Annamarie McDonald - Contact: 651-983-9924
NORTHSTAR MLS / Coldwell Banker Realty / Lisa Endersbe / Annamarie McDonald - Contact: 651-983-9924
 NORTHSTAR MLS / Coldwell Banker Realty / Lisa Endersbe / Annamarie McDonald - Contact: 651-983-9924
NORTHSTAR MLS / Coldwell Banker Realty / Lisa Endersbe / Annamarie McDonald - Contact: 651-983-9924 6109 Whited Avenue Minnetonka, MN 55345
Pending (23 Days)
$719,000
MLS #:
6632577
6632577
Taxes
$7,763(2024)
$7,763(2024)
Lot Size
0.52 acres
0.52 acres
Type
Single-Family Home
Single-Family Home
Year Built
1977
1977
Style
One
One
School District
Hopkins
Hopkins
County
Hennepin County
Hennepin County
Listed By
Lisa Endersbe, Coldwell Banker Realty, Contact: 651-983-9924
Annamarie McDonald, Coldwell Banker Realty
Annamarie McDonald, Coldwell Banker Realty
Source
NORTHSTAR MLS
Last checked Dec 23 2024 at 7:20 AM GMT+0000
NORTHSTAR MLS
Last checked Dec 23 2024 at 7:20 AM GMT+0000
Bathroom Details
- Full Bathroom: 1
- 3/4 Bathrooms: 2
- Half Bathroom: 1
Interior Features
- Water Softener Owned
- Washer
- Stainless Steel Appliances
- Range
- Microwave
- Gas Water Heater
- Freezer
- Dryer
- Dishwasher
- Chandelier
Lot Information
- Tree Coverage - Medium
Property Features
- Fireplace: Other
- Fireplace: Gas
- Fireplace: Family Room
- Fireplace: Brick
- Fireplace: 2
Heating and Cooling
- Forced Air
- Central Air
Basement Information
- Walkout
- Sump Pump
- Finished
- Egress Window(s)
- Drain Tiled
- Daylight/Lookout Windows
- Block
Pool Information
- None
Exterior Features
- Roof: Age Over 8 Years
Utility Information
- Sewer: City Sewer/Connected
- Fuel: Natural Gas
Parking
- Concrete
- Attached Garage
Stories
- 1
Living Area
- 3,353 sqft
Additional Information: Dakota County Eagan | 651-983-9924
Location
Disclaimer: The data relating to real estate for sale on this web site comes in part from the Broker Reciprocity SM Program of the Regional Multiple Listing Service of Minnesota, Inc. Real estate listings held by brokerage firms other than Minnesota Metro are marked with the Broker Reciprocity SM logo or the Broker Reciprocity SM thumbnail logo  and detailed information about them includes the name of the listing brokers.Listing broker has attempted to offer accurate data, but buyers are advised to confirm all items.© 2024 Regional Multiple Listing Service of Minnesota, Inc. All rights reserved.
and detailed information about them includes the name of the listing brokers.Listing broker has attempted to offer accurate data, but buyers are advised to confirm all items.© 2024 Regional Multiple Listing Service of Minnesota, Inc. All rights reserved.
 and detailed information about them includes the name of the listing brokers.Listing broker has attempted to offer accurate data, but buyers are advised to confirm all items.© 2024 Regional Multiple Listing Service of Minnesota, Inc. All rights reserved.
and detailed information about them includes the name of the listing brokers.Listing broker has attempted to offer accurate data, but buyers are advised to confirm all items.© 2024 Regional Multiple Listing Service of Minnesota, Inc. All rights reserved.



Description